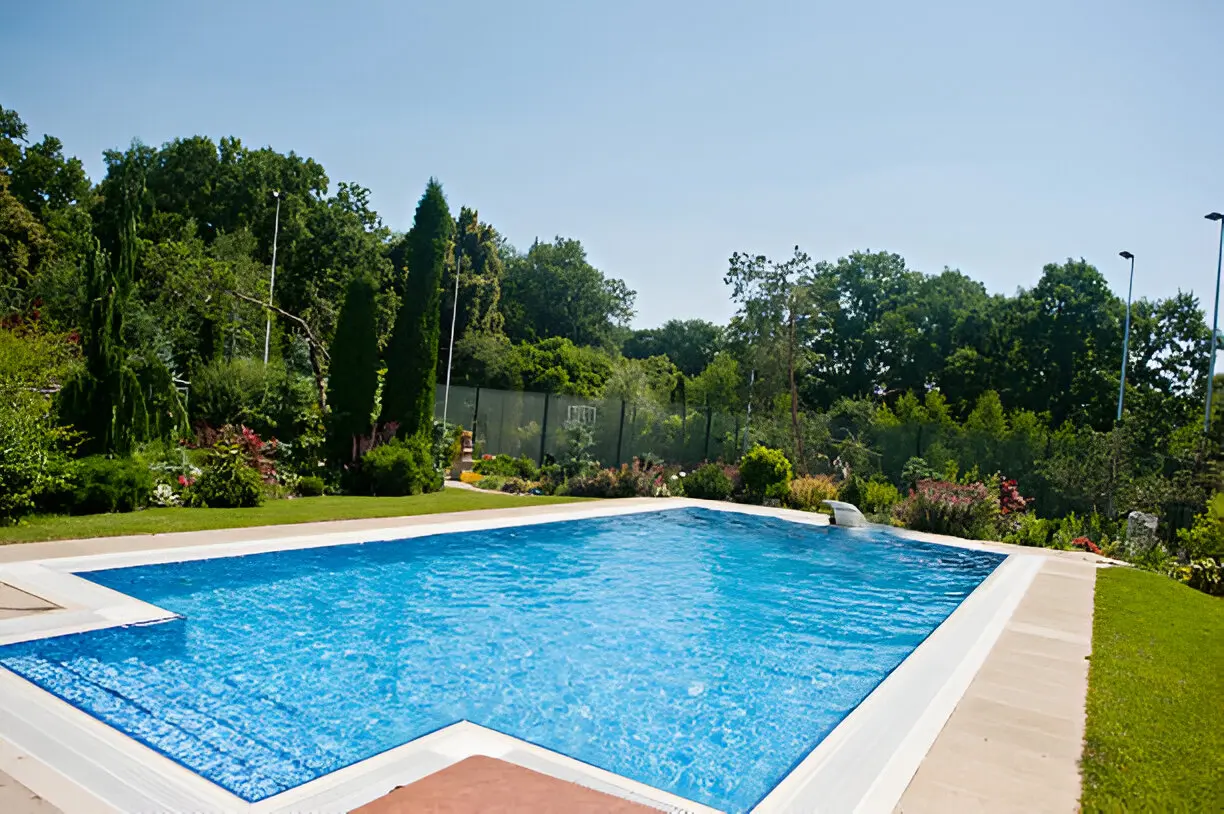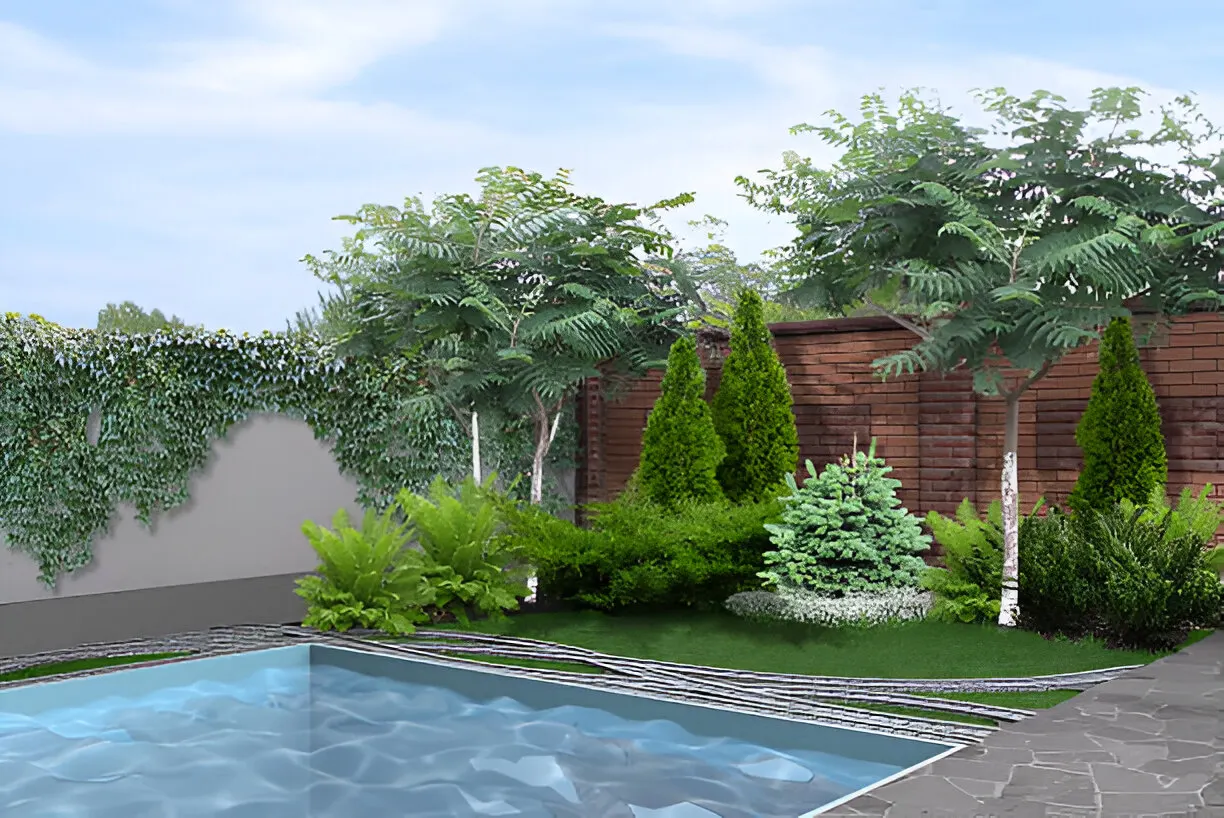At behinddecor, we approach home projects not just as tasks, but as architectural endeavors. The notion of a DIY inground pool represents the ultimate homeowner’s challenge: a complex fusion of civil engineering, landscape design, and sheer willpower. It’s a project that promises unparalleled reward but demands an equivalent measure of respect. This guide moves beyond the sales brochures and kit descriptions to deliver a masterclass in what it truly takes to conceptualize, engineer, and execute a successful DIY inground pool project. We’re here to equip you with the advanced knowledge required to turn this monumental undertaking from a potential nightmare into a legacy achievement.
Deconstructing the DIY Inground Pool Kit: What They Don’t Tell You
A DIY inground pool tackle is a starting point, not a complete result. To approach this design with the needful moxie, you must understand its factors at an architectural level.
- The Walls: Typically 6-inch galvanized steel or polymer. The gauge (thickness) of the steel is critical; a lower number means a thicker, stronger wall (e.g., 14-gauge is superior to 16-gauge). Polymer walls won’t rust but require meticulous backfilling to prevent flexing.
- The Liner: This is more than just a waterproof bag. It’s a custom-engineered component. The thickness (typically 20-30 mil) and material (virgin vinyl vs. blends) determine its durability and resistance to UV degradation and chemicals. The pattern weld (the seam) is a critical failure point if improperly installed.
- The Equipment Pad: The heart of the pool’s circulation. Kits often include a basic single-speed pump and a sand filter. The advanced DIYer will immediately recognize the need to upgrade to a variable-speed pump (for massive energy savings) and a larger cartridge or DE filter for superior water clarity.
- The Glaring Omissions: The kit is silent on the most critical elements: the structural foundation (the compacted base under the walls), the hydraulic plumbing design (pipe sizing to minimize friction loss), the electrical sub-panel requirements, and the cantilevered concrete collar (bond beam) that locks the entire structure in place.
The Unseen Foundation: Geotechnical and Hydraulic Engineering
This is where most DIY dreams encounter bedrock. A successful DIY inground pool is 50% brilliant excavation and 50% perfect backfilling.
- Soil Analysis: Before a single shovel hits dirt, you must understand your soil type. Sandy soil drains well but can cave in during excavation. Clay soil is stable but expands when wet and can exert tremendous pressure on the pool walls if proper drainage isn’t installed behind them. A percolation test might be necessary.
- The Excavation Plan: This is not a simple hole. It’s a precisely graded basin with specific slopes for the deep end, shallow end, and future vermiculite floor. The perimeter must be perfectly level to within 1/8 of an inch, a task requiring laser levels and immense patience. Missteps here are catastrophic and exponentially expensive to fix.
- The Hydraulic System: Water must be moved efficiently. This involves calculating the total dynamic head (TDH) of your system, the total resistance the pump must overcome from plumbing, filters, and heaters. Oversizing or undersizing your pump based on TDH calculations, not the kit’s default suggestion, is the mark of a professional-grade installation. Using 2-inch plumbing instead of 1.5-inch can drastically improve flow rate and efficiency.

The Critical Path: A Phased Construction Management Plan
Treat this project like a general contractor. You need a critical path method (CPM) schedule where certain tasks cannot begin until others are finished and inspected.
-
Phase 0: Design and Pre-Construction (4-8 weeks)
- Secure permits (structural, electrical, plumbing).
- Finalize engineering details: locate all underground utilities, finalize equipment pad location, and elevation.
- Order all materials with lead times in mind: the kit, bulk vermiculite, gravel, rebar, and plumbing supplies.
- Schedule equipment rentals (excavator, compactor, laser level, concrete mixer) for specific dates.
-
Phase 1: Earthwork and Structural Assembly (1-2 weeks)
- Execute the excavation. This is a pro-hire moment for most.
- Pour a level concrete footing around the perimeter for the wall panels to sit on.
- Assemble walls, brace them impeccably from the inside, and ensure perfect plumb and level.
-
Phase 2: Mechanical Rough-In (1 week)
- Plumb the entire system using schedule 40 PVC, with unions for every component for future service. Install a main drain valve for winterization.
- Run an electrical conduit from the house sub-panel to the equipment pad. This is another pro-hire moment for the final connections.
-
Phase 3: The Floor and Backfill (The Most Dangerous Week)
- This is a simultaneous, high-stakes operation. As a crew is inside installing rebar and mixing/pouring/troweling the vermiculite floor to its precise contours, another crew must be outside backfilling.
- Backfilling must be done in 6-inch “lifts” with clean, washed gravel. Each lift is compacted with a jumping jack compactor. The water level inside the pool must be maintained equal to the backfill level outside to equalize pressure and prevent wall collapse.
-
Phase 4 homestretches and incipiency( 1- 2 weeks)
- Install the liner on a warm, sunny day. Use a shop-vac to stink out the air between the liner and the wall, icing a perfect fit before filling with water.
- Make final outfit connections, fire up the system, and balance the water chemistry not just for sanitation( chlorine), but for balance( pH, Alkalinity, Calcium Hardness) to cover your investment from erosion or scaling.
Risk Mitigation: The Advanced DIYer’s Contingency Plan
- Budget Contingency: A minimum of 20% of your total estimated budget must be held in reserve for the unforeseen: a buried boulder, a week of rain, a pricing error.
- Temporal Contingency: Assume the project will take 50% longer than your most pessimistic timeline.
- Professional Intervention Contingency: Identify from the outset which tasks you will subcontract. Smart money is on excavation, electrical final connection, and perhaps the vermiculite floor finish and liner installation.
- Community Contingency: Your single most valuable asset will be an account on a major pool forum. These are your fellow engineers, your sounding board, and your 24/7 support line for troubleshooting a leaking skimmer or a cloudy startup.

FAQ: The Behinddecor Deep Dive
How much can I truly save with a DIY inground pool?
While you save on labor, a realistic budget with a 20% contingency for unlooked-for costs is essential for success.
What's the most grueling part of the DIY figure process?
The contemporaneous backfilling and vermiculite bottom installation is critically demanding, taking perfection to help wall collapse.
Is it necessary to pull permits for a DIY inground pool?
Absolutely. Permits for electrical, plumbing, and construction insure safety, compliance, and cover your property's value.
Can I install a fiberglass pool shell myself as a DIY design?
Typically not. Fiberglass shells require a professional crew and a large crane for precise placement, making it a poor DIY choice.
What's the single biggest mistake DIY pool builders make?
Undervaluing the design's total cost and compass leads to budget overruns and implicit structural negotiations.
How long does a complete DIY inground pool design generally take?
For a devoted homeowner, anticipate a 3 to 6 month timeline working during gloaming and weekends, rainfall permitting.
Where can I get dependable advice during my DIY pool make?
Online specialty forums are inestimable, offering real-time support from a community of educated DIYers and professionals.
Conclusion: The Final Inspection
Building a DIY inground pool is less about construction and more about orchestration. It is the ultimate test of a homeowner’s project management skills, technical knowledge, and emotional fortitude. The financial savings are real, but they are earned, not given.
The successful builder is not the strongest, but the most prepared. They are the ones who spent months researching hydraulic equations, soil types, and local code amendments before ever breaking ground. They respected the physics of water and earth.
For those who heed this advice, the result is more than a pool; it is a monument to capability. It is the centerpiece of your home and your legacy in your landscape. Here at Behind Decor, we believe in building with knowledge first. Arm yourself with it, and you may just find that the deepest satisfaction comes not from diving into the water, but from knowing you built the vessel that holds it.


